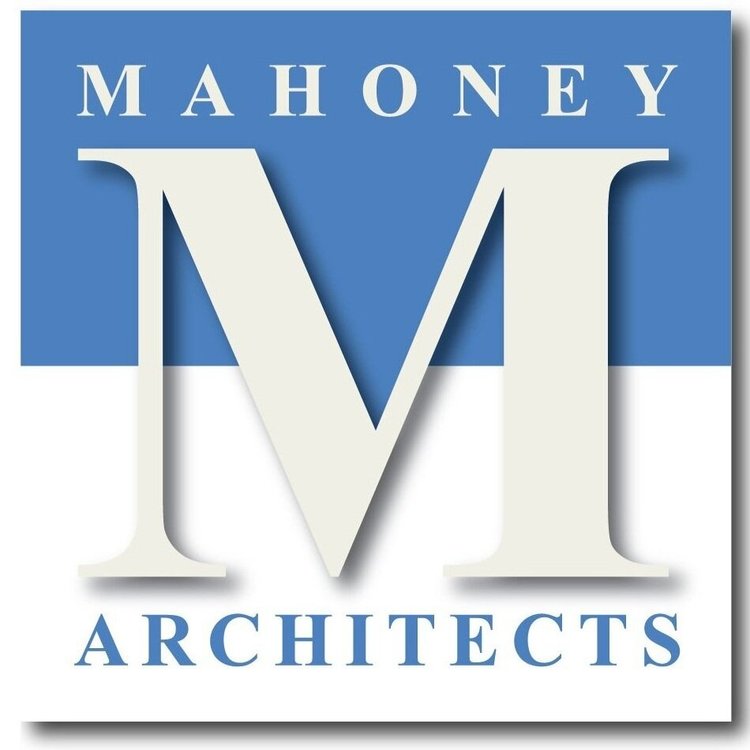OUR PROCESS
A preliminary meeting is held at the client’s home to discuss the client’s goals and needs as well as to “brainstorm” potential solutions. From this initial meeting, a proposal is created for each project to respond to its unique characteristics and the individual client needs. It is anticipated that the design process will be an interactive one between client and architect in all phases described below. Each phase will build upon the previous by incorporating your comments and modifications, and our increased level of detail. The project may include some or all of the following services.
§ Programming and Site Analysis (typically for new homes)
A written list of spaces and their sizes is developed to summarize all areas to be included in the design and to verify the total size of the building. A Graphic analysis of the building site is also created to identify natural and man made amenities, including views, solar orientation, slopes, open and wooded areas, potential access points and approach views, and potential building areas. Several concepts for organizing the program on the site are also studied during this phase.
§ Schematic Design (for all projects)
After a review and discussion of the site analysis and programming, a site concept is chosen to develop for schematic design (for new homes; for additions and renovations a set of base drawings is done before schematic design). The schematic design is the first generation of design drawings for the project. Internally the major spaces are defined and externally the overall character of the house is developed. The drawings are produced freehand, to scale, and include plans, elevations, perspectives and site plan. An outline specification is also produced during this stage.
§ Design Development (for all projects)
Upon review of the schematic design drawings with the client, a set of design development drawings are produced for the house. These drawings are produced in AutoCAD and further develop the drawings established in the schematic design stage, incorporating comments and suggestions from the client and identifying areas for further study and detail. These drawings include plans, elevations, and sections (vertical cuts), and interior elevations of various areas of the house. These drawings form the basis for the final construction drawings.
§ Construction Documents (for all projects)
Upon review of the design development drawings with the client, a final set of working drawings is completed. These drawings represent a further development and refinement of the drawings produced in the design development stage, and also include foundation plans, roof plans, framing plans, additional sections, interior elevations and exterior and interior details. In addition the outline specification is updated, expanded and included with the drawings. The drawings are now ready for bidding, permitting and construction.
§ Bid Administration (based upon clients needs)
Assistance during bidding and permitting is provided as requested by each client.
§ Construction Observation (based upon clients needs)
A series of on-site meetings is established appropriate to the scale of each project and each client’s needs.
