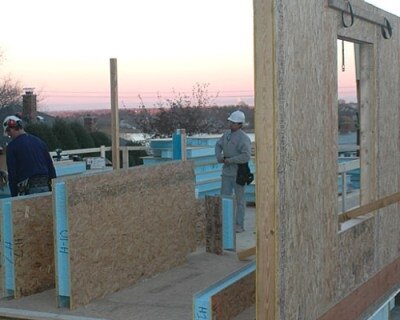Mahoney Architects takes a broad approach to green design ranging from initial site and building design through system and material recommendations.
Our initial stages of design consider various options for locating a home on its site and include evaluations of solar orientation both for sunlight into various rooms as well as options for solar systems. We also discuss the size and types of rooms to be included in home and explore the types of spaces that the owner may need now and in the future in an effort to maximize the efficiency of the size and function of the home today and in the future.
As the design progresses we discuss the various types of mechanical and insulation systems an owner may want to consider and will often recommend engaging a HERS (Home Energy Rating System) consultant to further the analysis of options. The HERS consultant will often provide ratings and projected operating costs for various mechanical and insulation systems. Our projects have included a wide range of mechanical systems including high efficiency heating and cooling systems, solar systems, geo-thermal systems, radiant heat systems, heat pumps, mini split systems, and others. We also have designed homes with a variety of insulation systems including traditional batt, Bibbs systems, exterior rigid insulation, closed and open cell foam, flash and batt, SIP panels, and others.
We also offer assistance in selecting finish materials for long life and low environmental impact, such as lighting, counter tops, flooring, and paints. When demolition is involved we can often direct owners to resources for reuse of building components and sorting of demolition waste.
Fully insulated basement floor of new Net-Zero House
Installation of SIP Panels in new Brewster, MA home


